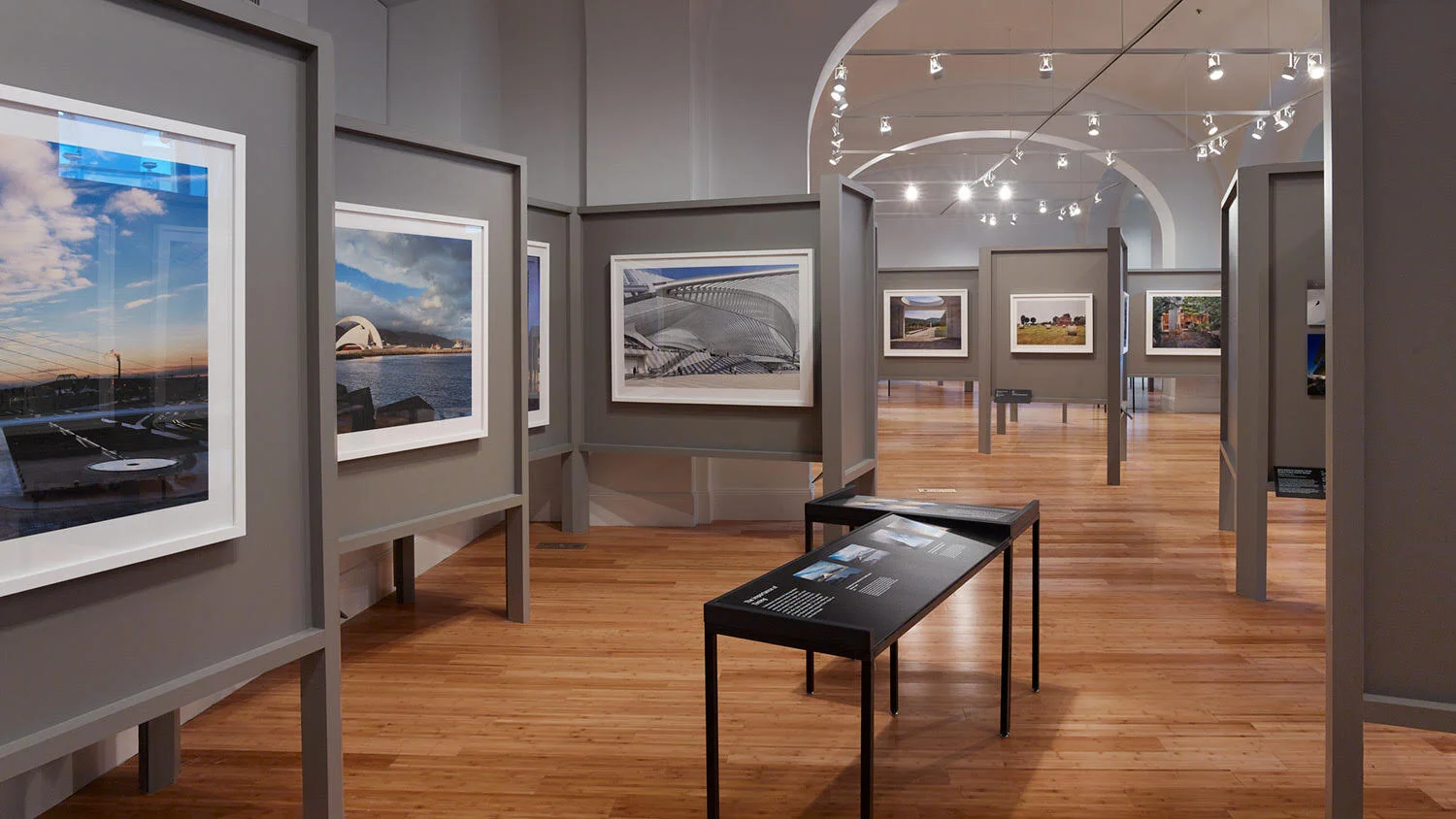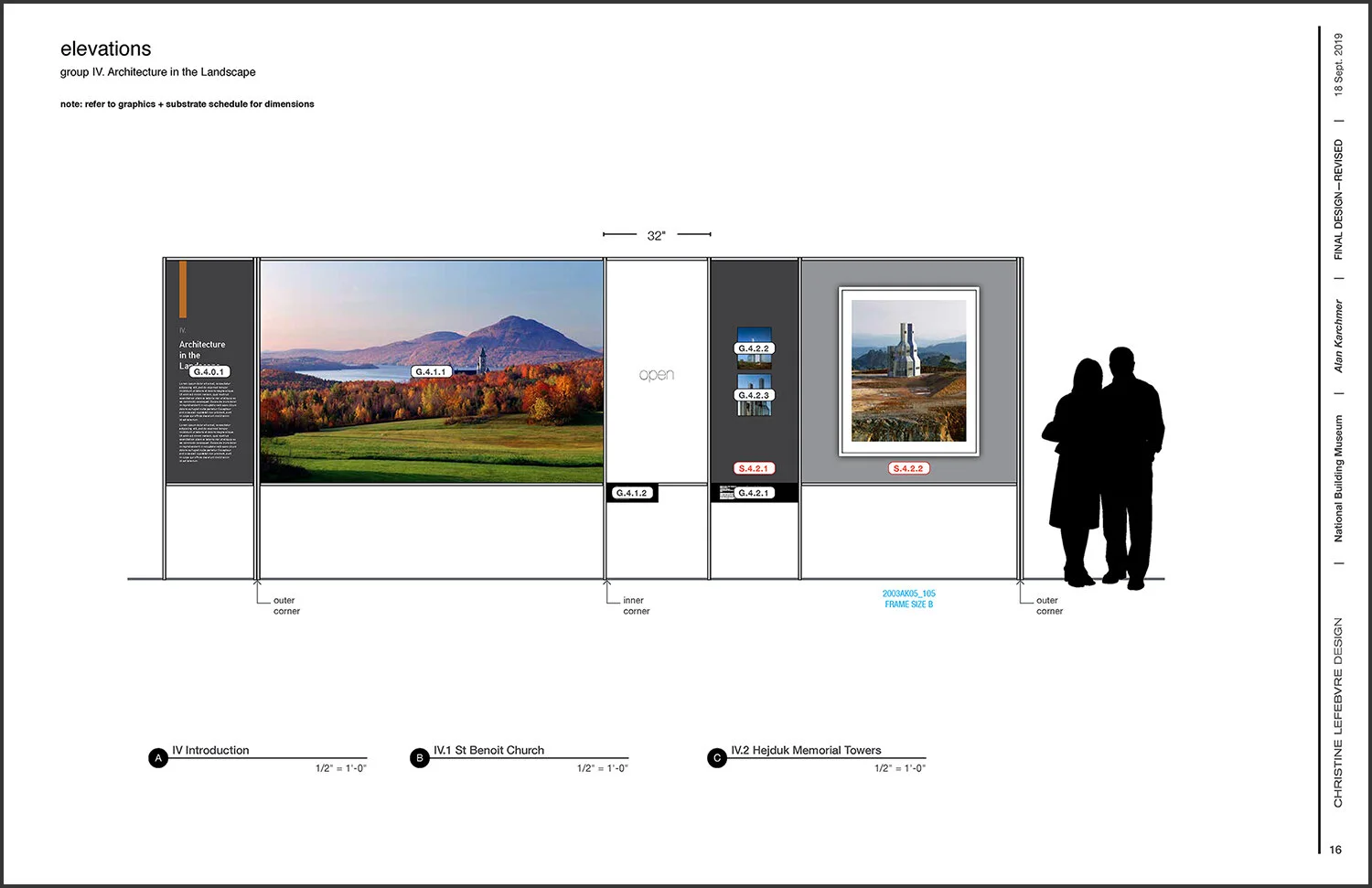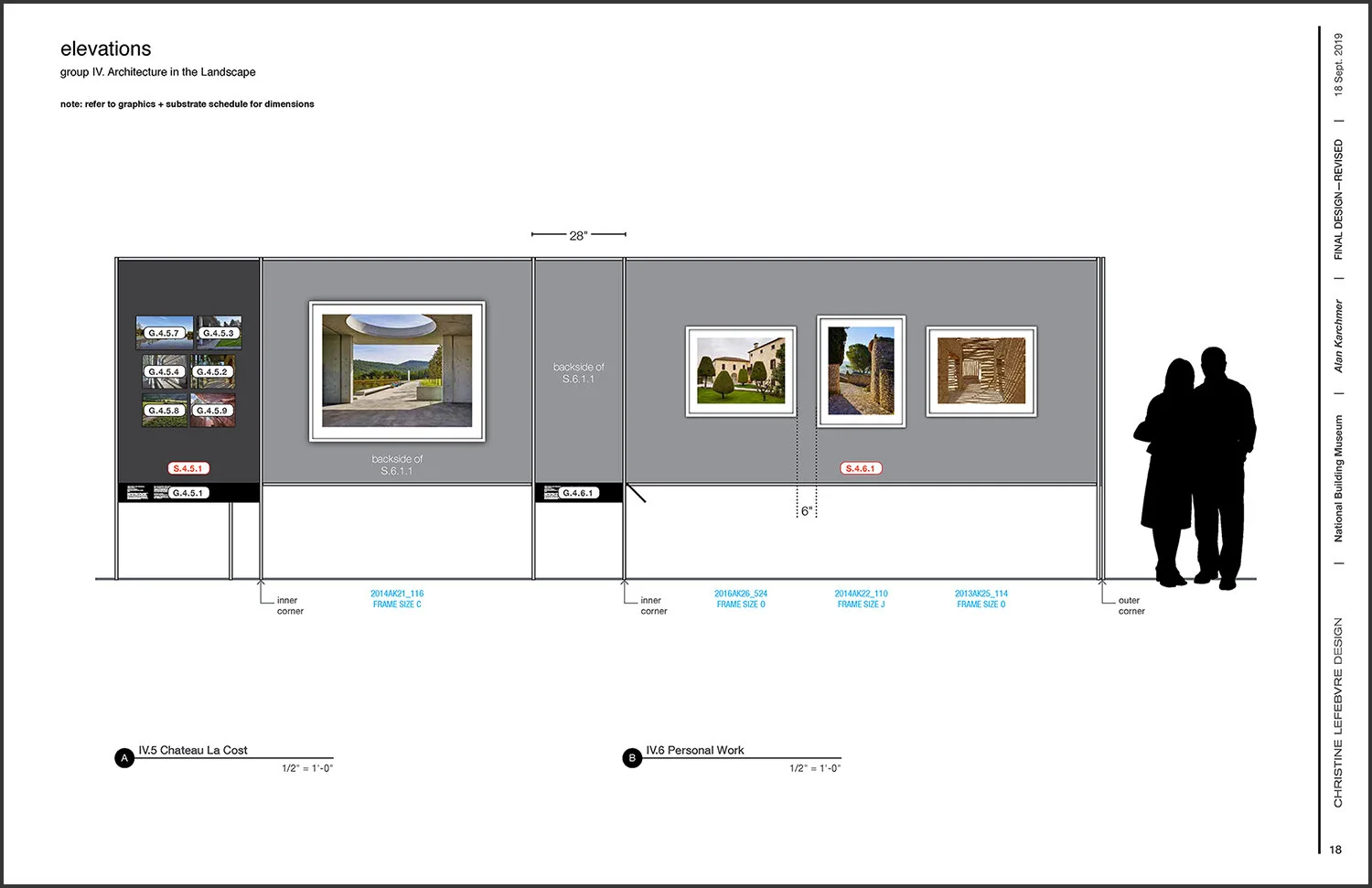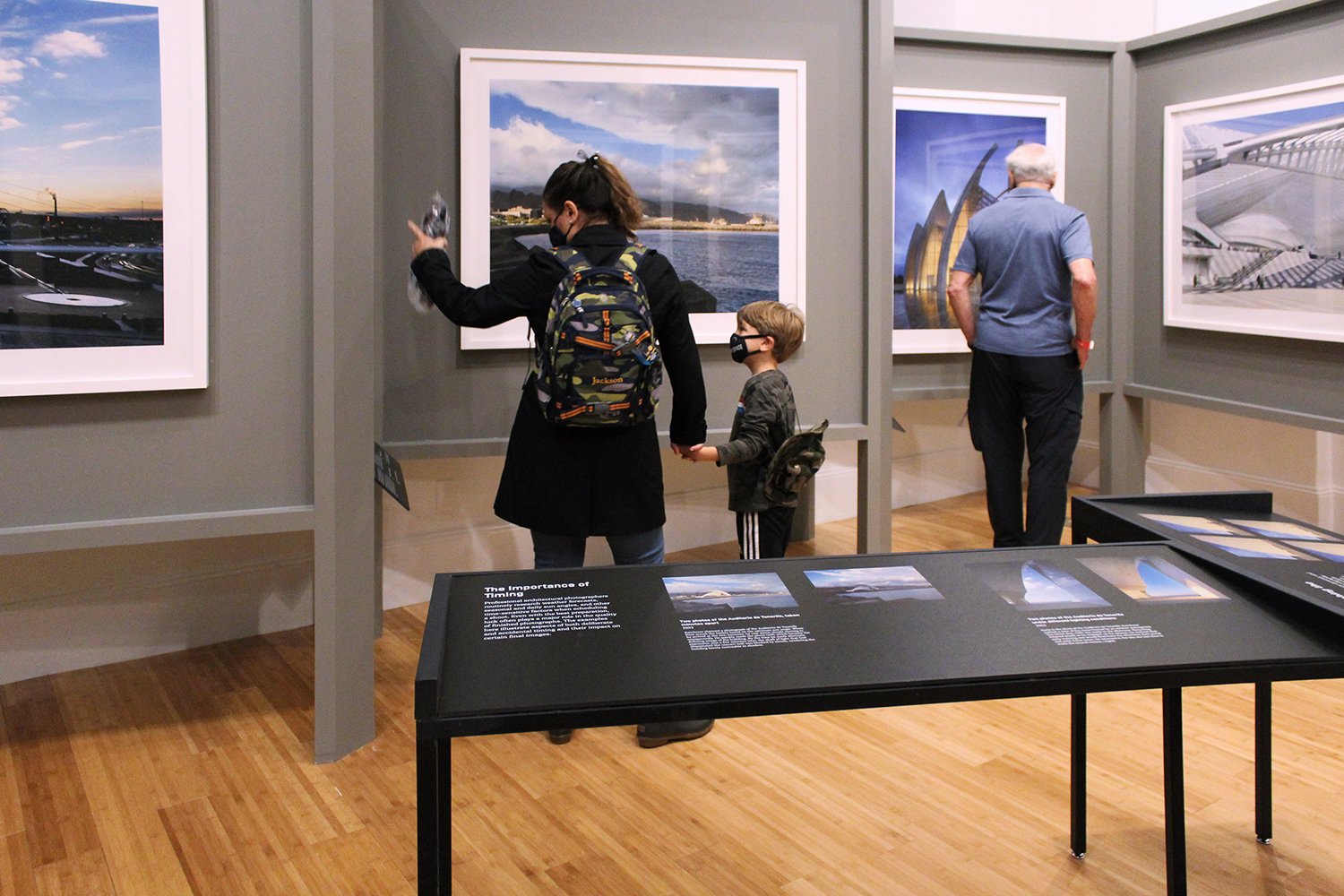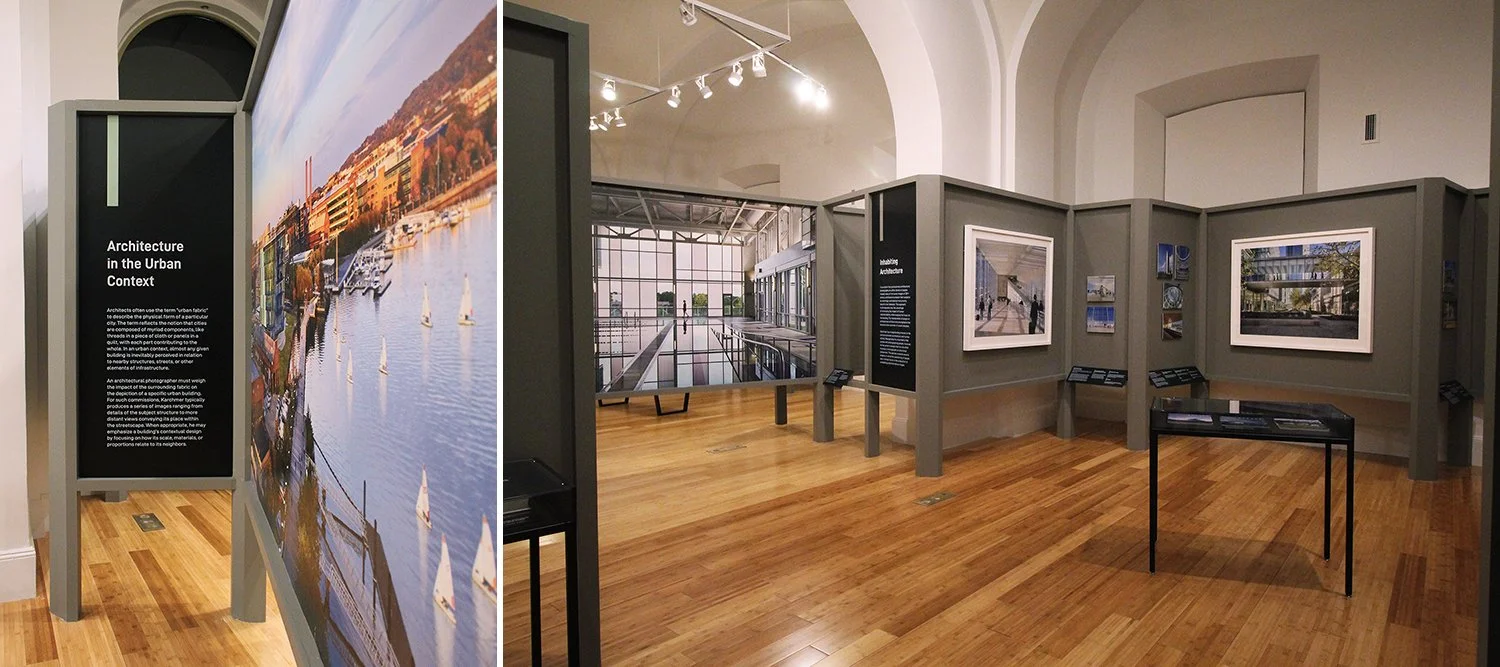PROJECTS
EXHIBITION DESIGN | EXHIBITION GRAPHICS
National Building Museum
Washington, DC
Alan Karchmer: The Architects’ Photographer
April 2021 – August 2023
Christine Lefebvre Design provided design services for the 2,800-square-foot exhibition, Alan Karchmer: The Architects’ Photographer, at the National Building Museum in Washington, DC. In celebration of Karchmer’s bequest of his professional archive to the museum collection, the exhibit “presents a cross-section of Karchmer’s professional photographs, coupled with personal photos and artifacts that shed light on his work.”
Design services included design concept development, concept renderings, floor plans and elevations, graphic design, didactic rail design, artifact case layouts, design schedules, and final design drawings.
DESIGN CONCEPT Part of Concept Development, CLD presented two options for an overall idea which would guide further design development, shown by sketch renderings and written descriptions. The Building Museum selected the “zigzag” option.
The zigzagging walls served multiple purposes: they controlled the exhibit pacing; they delineated exhibit sections and created room-like areas to allow quiet contemplation; and they allowed the structures to be partially or entirely self-supporting.
FLOOR PLANS All zigzag walls met at 90 degree angles, and the wall structures were turned 12 degrees relative to the gallery walls (with the exception of the introduction wall). The angle play allowed control of sight-lines from one section into the next.
The exhibit featured touchscreen interactives, and these were incorporated into the exhibit structures, as were object cases and reader rails. When designing the floor plan, care was taken to make circulation routes accessible for wheelchair users.
RAILS The design of the reader rails — which held interactive touch screen monitors and didactic lessons on photographic concepts relevant to Karchmer’s photographs — was influenced by the form of the famous Parsons table. In some instances, rails were joined to other rails, or incorporated into wall structures.
GRAPHICS Various weights of the realist sans-serif font DIN were used. DIN is a popular font for architectural signage, and its use contributed to the exhibit’s minimalist, elegant feel.
“I love how this [took shape]. It feels modern and elegant, with just enough distinctive elements to create a unique identity for the exhibition.”
— National Building Museum
Credits: Exhibition Design by Christine Lefebvre Design. Graphic Design templates provided by Christine Lefebvre Design, with graphic production by National Building Museum. Exhibition Development/Curation and Exhibition Installation by National Building Museum.
Installation photographs 1 and 2 © Alan Karchmer, courtesy National Building Museum.
Other photographs by Christine Lefebvre Design.


