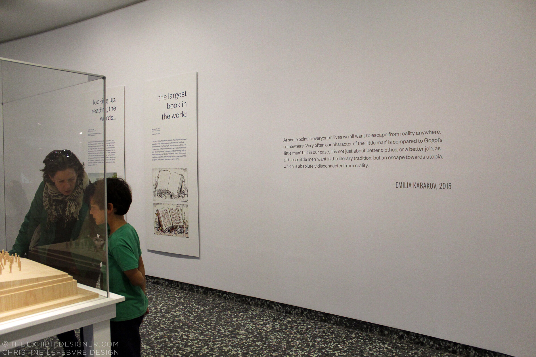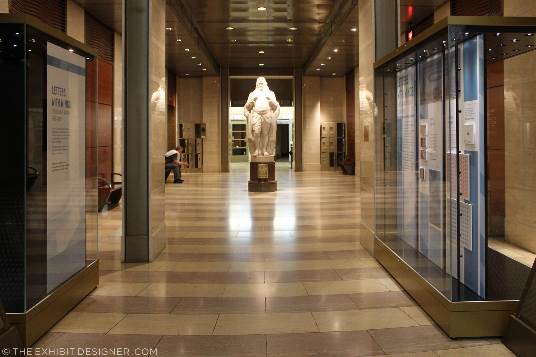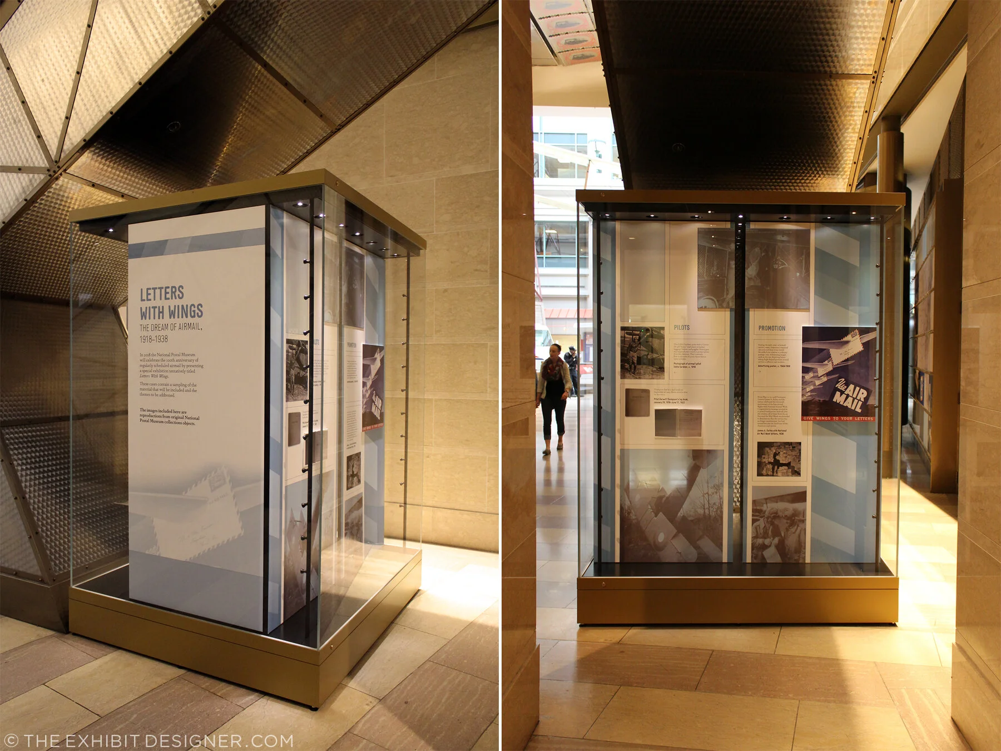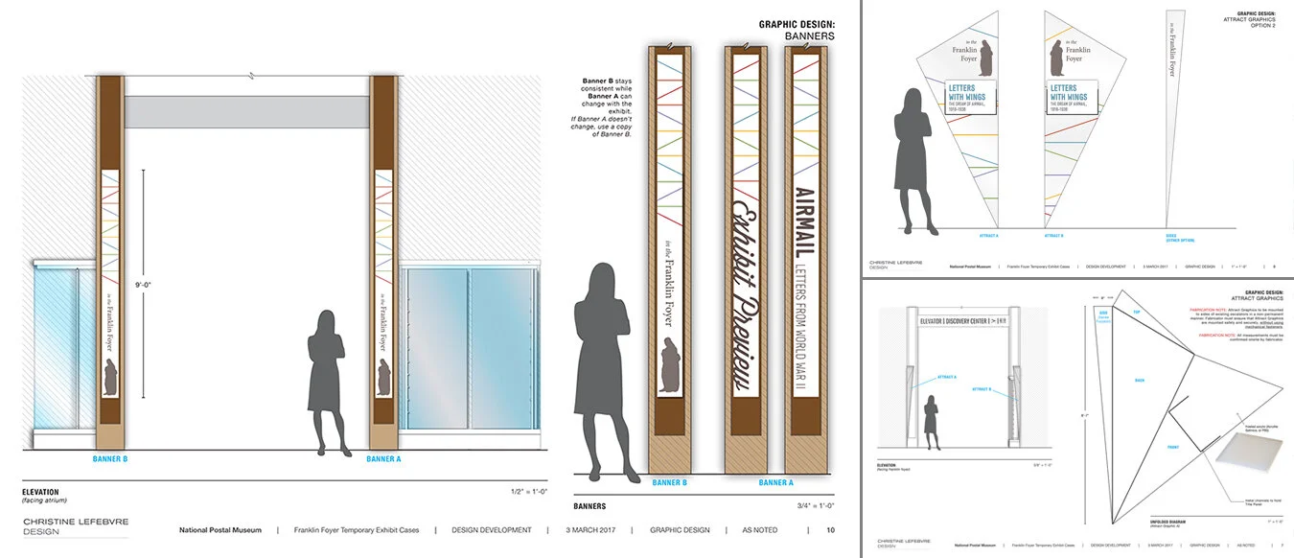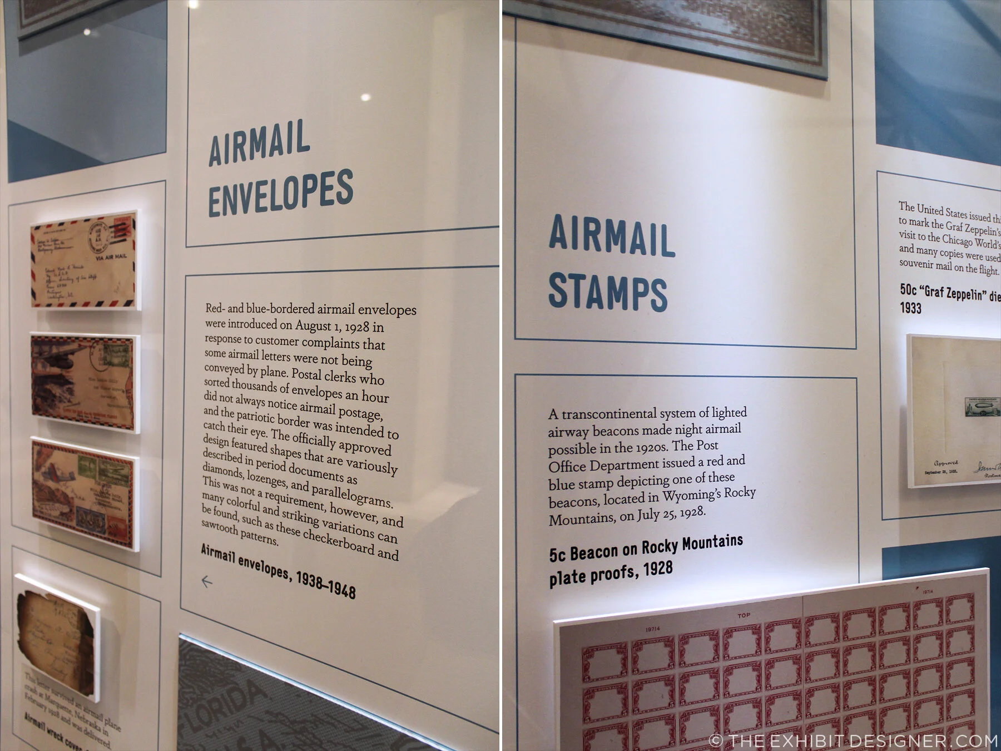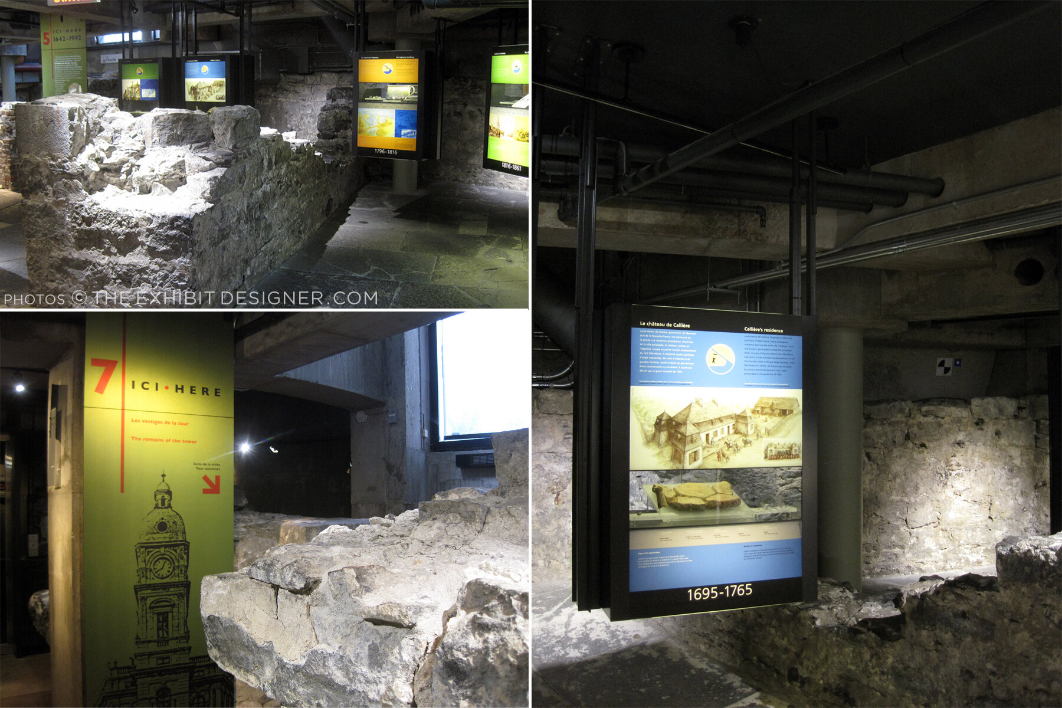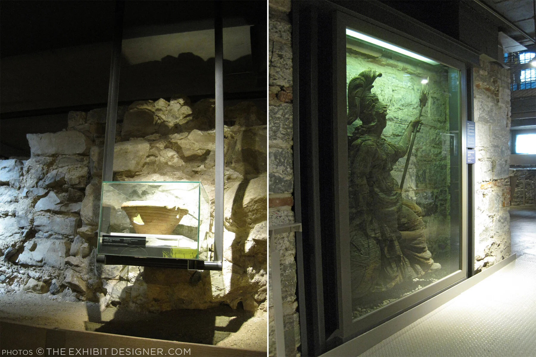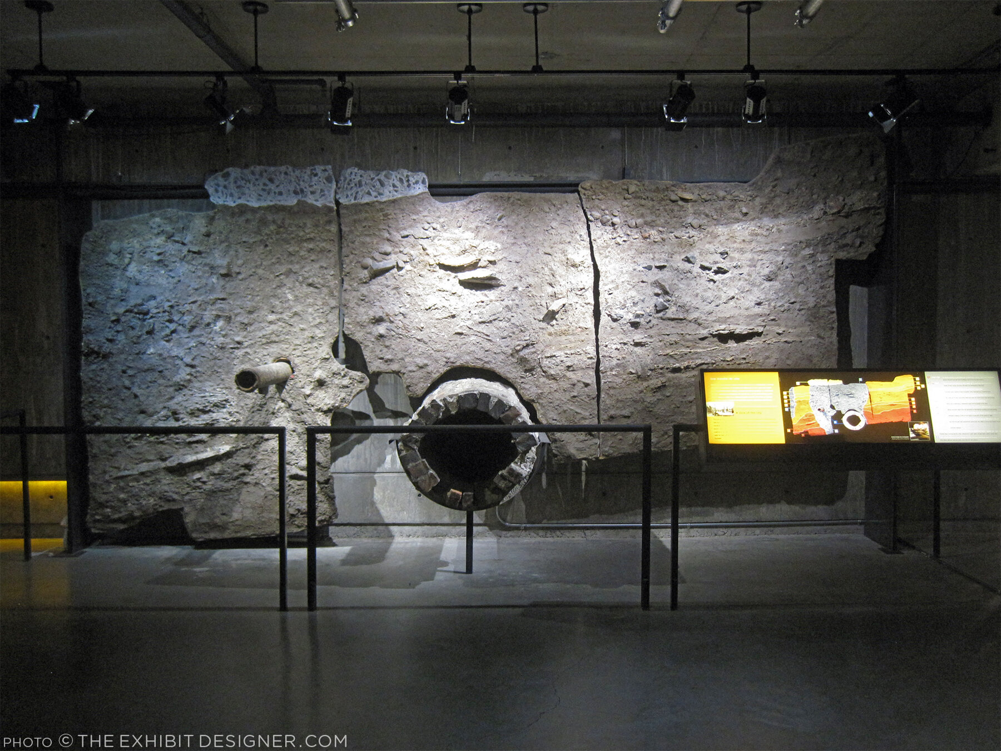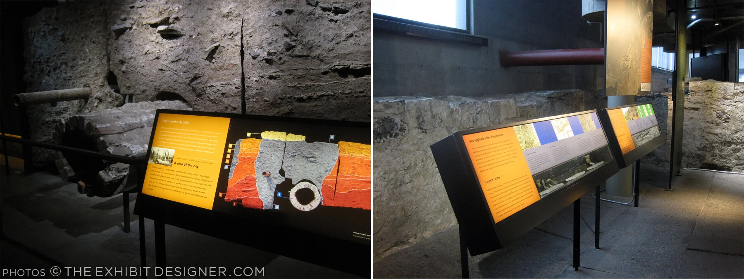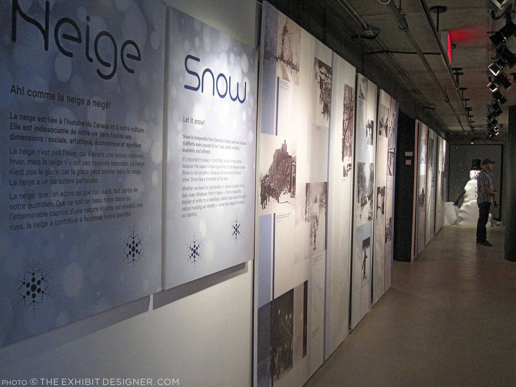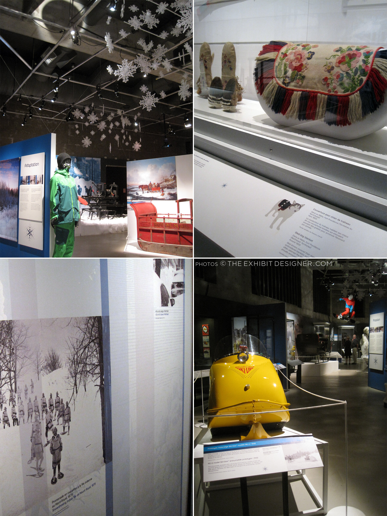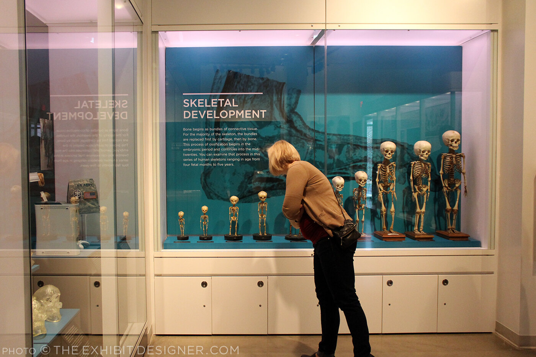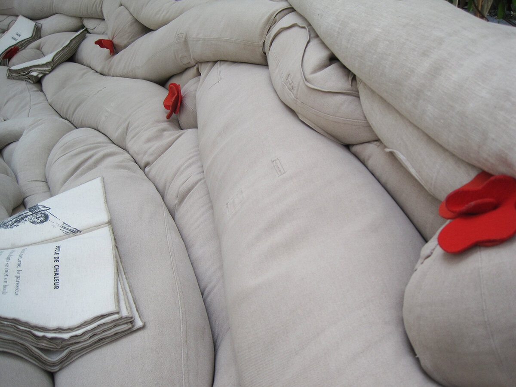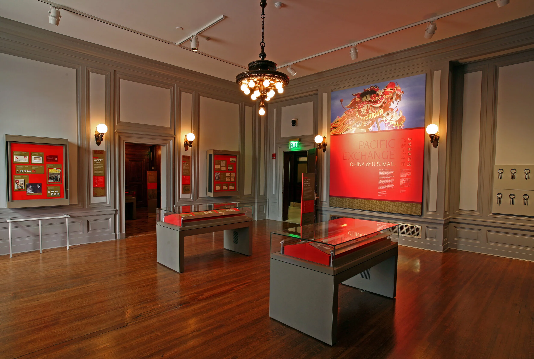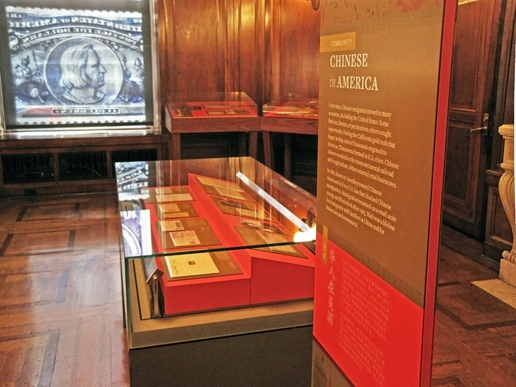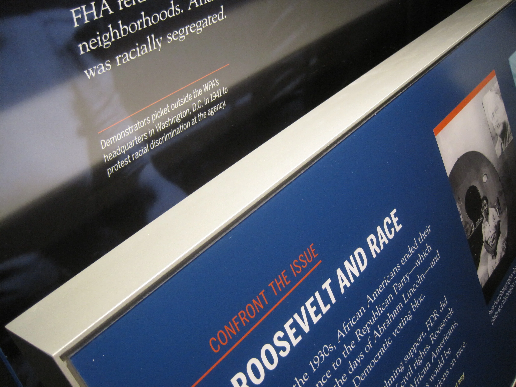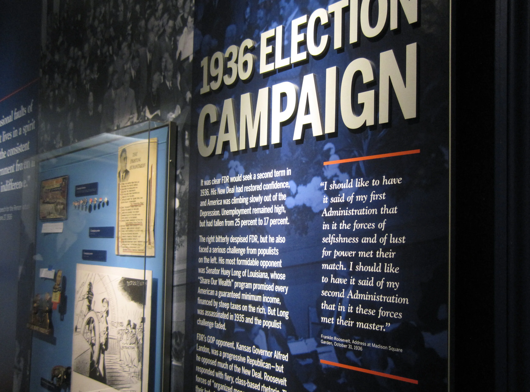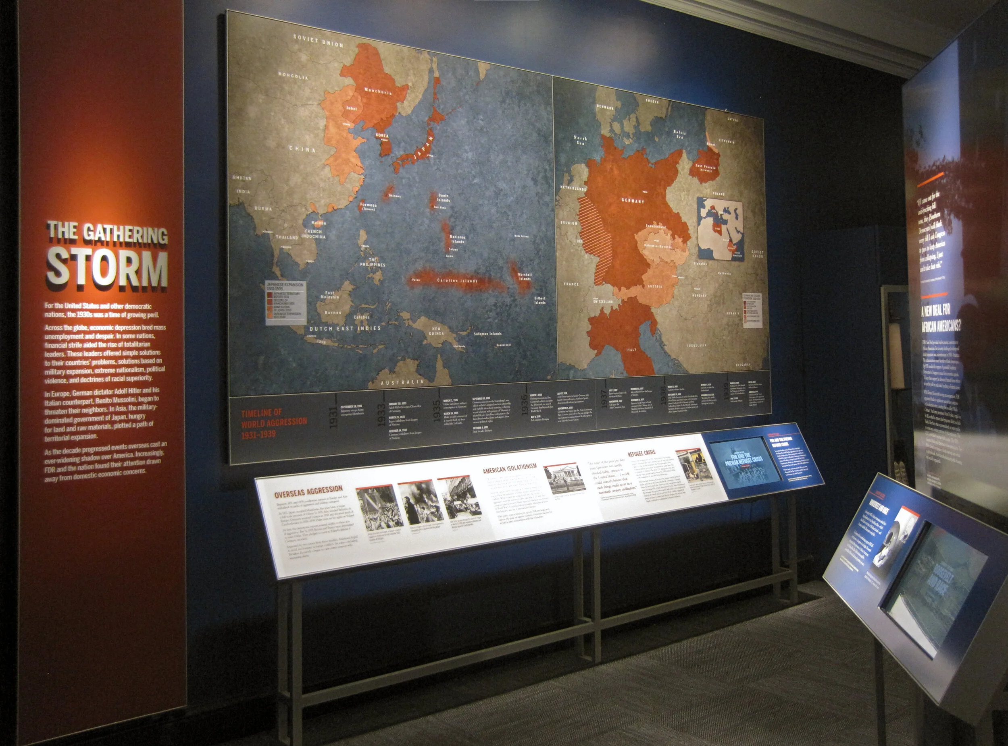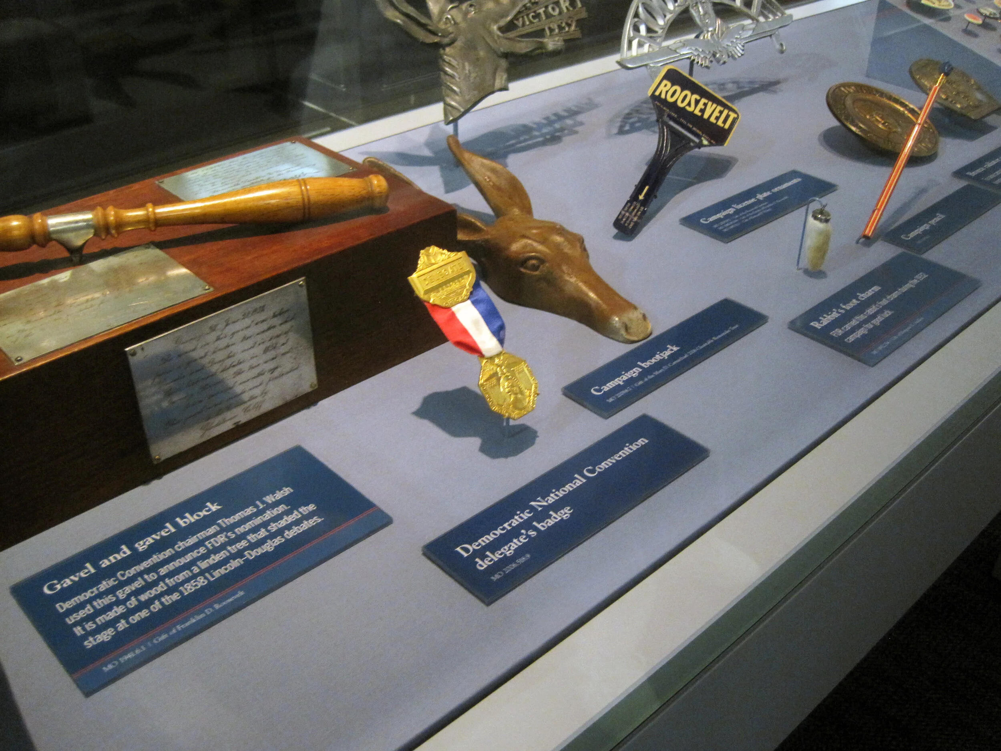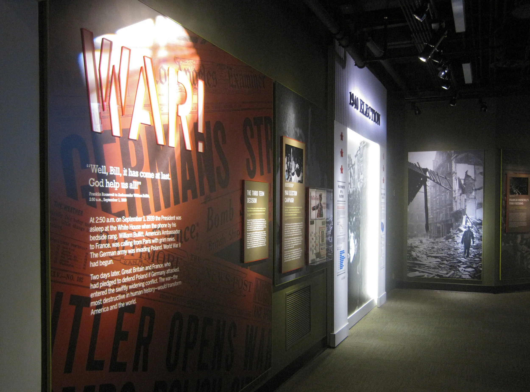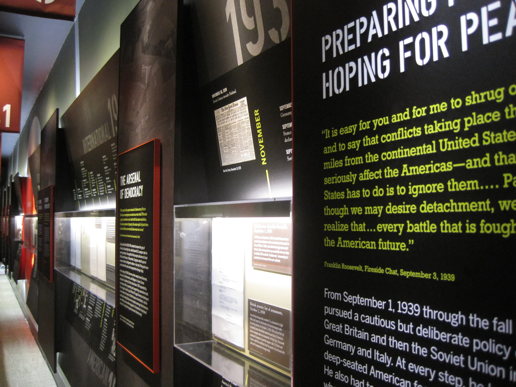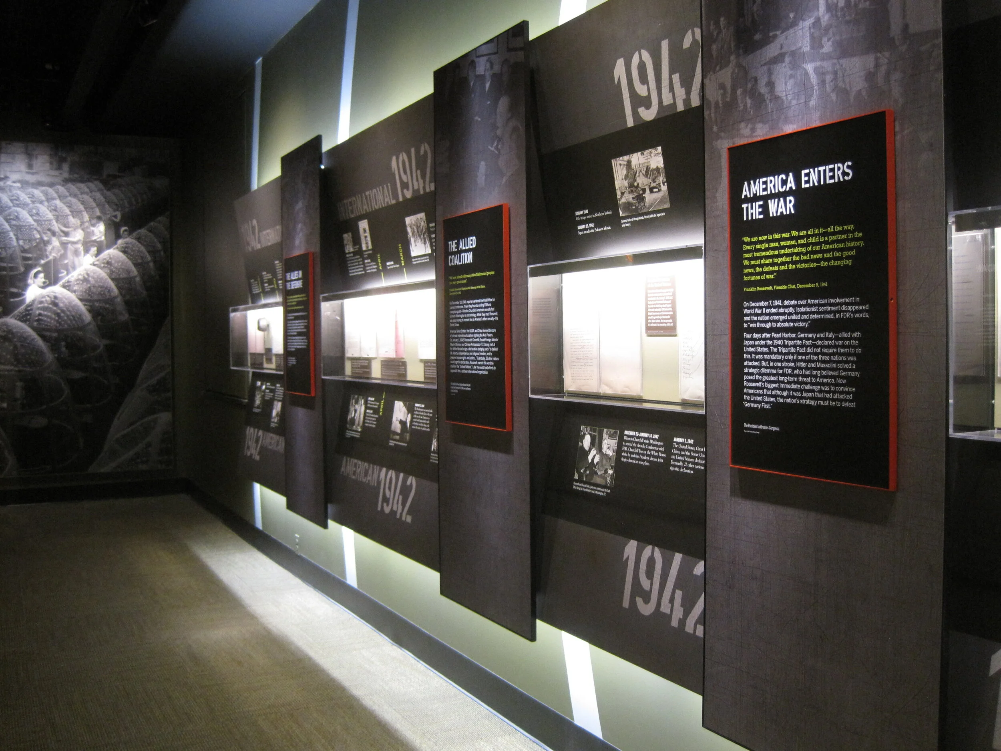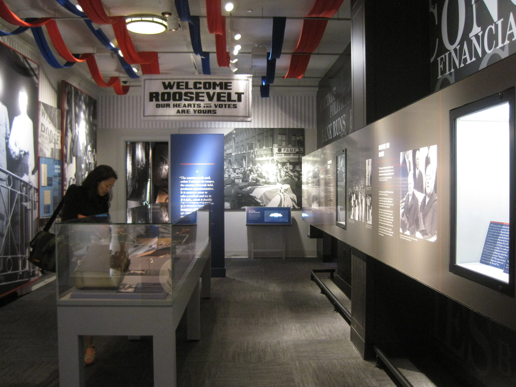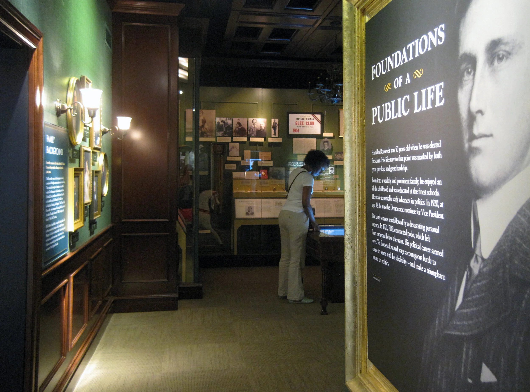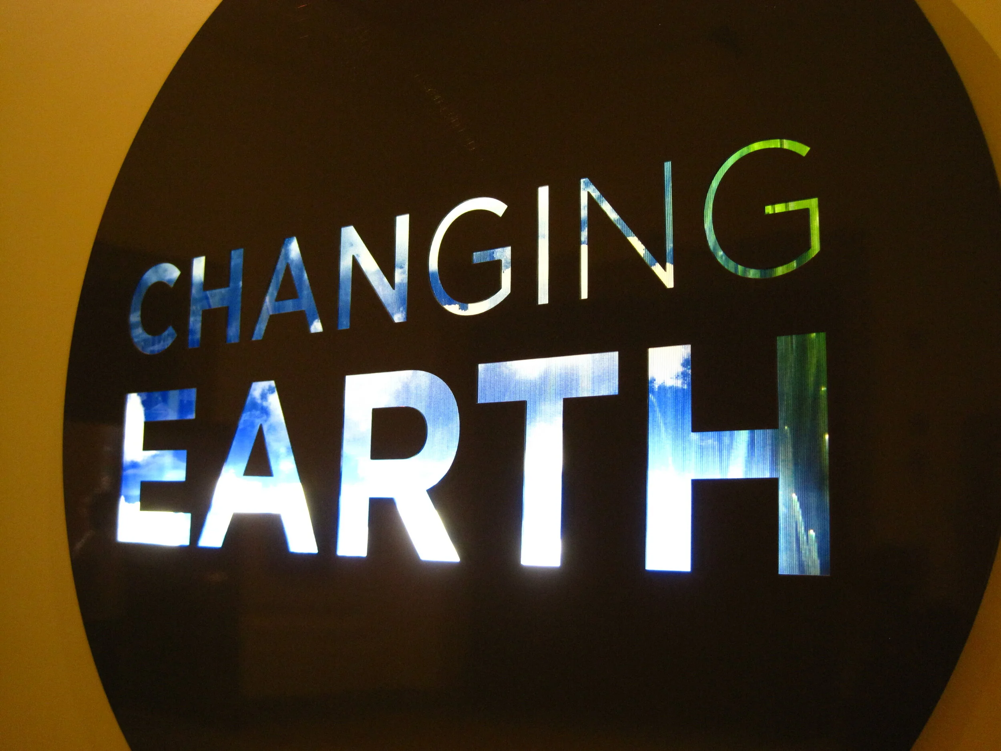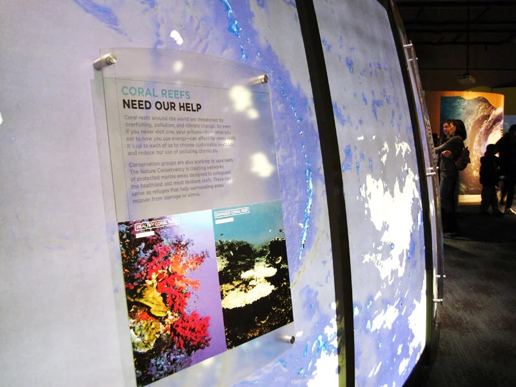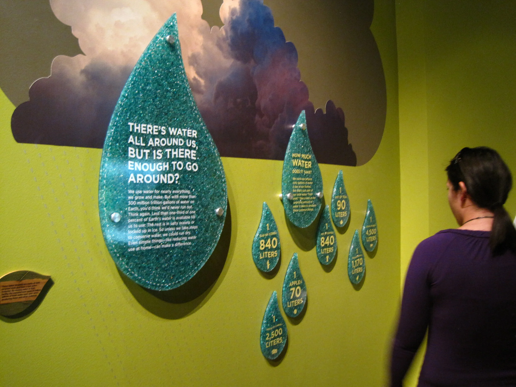News from the worlds of exhibition design, interior design, and environmental graphics.
The secret life of museums during lockdown; “we miss our visitors” | COVID study finds that museums are safer than any other indoor activity | Covid-19 has driven millions of women out of the workforce | Smithsonian scales back its $2 billion expansion plan | Congress authorizes two new Smithsonian museums: the National Museum of the American Latino and the American Women’s History Museum — hoorah! | Steal this job: museum exhibit designer | Or build your own museum in a box | Researching a sustainable kitchen countertop | Should we revisit the term “master bedroom”? — and committing to “going into the basement” | I Love Typography’s favorite fonts of 2020 | Lessons learned about team projects | A treasure trove of exhibition design inspiration: past winners of the SEGD global design awards | Benchmarks for online museums | And while poking around the onlines, I found that an exhibit I designed is on Google Street View Arts & Culture! Here are some screenshots from Pacific Exchange: China & U.S. Mail, which was on view in 2014/2015 at the Smithsonian National Postal Museum:














