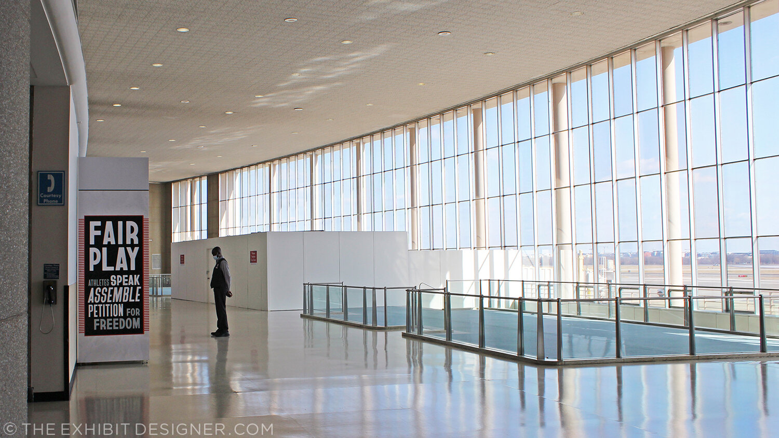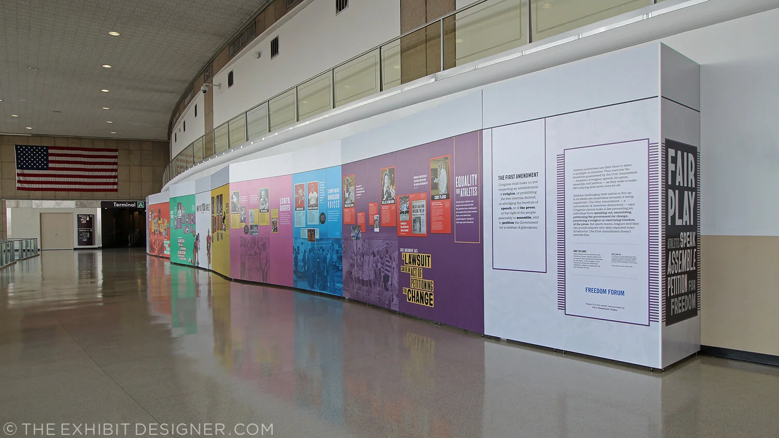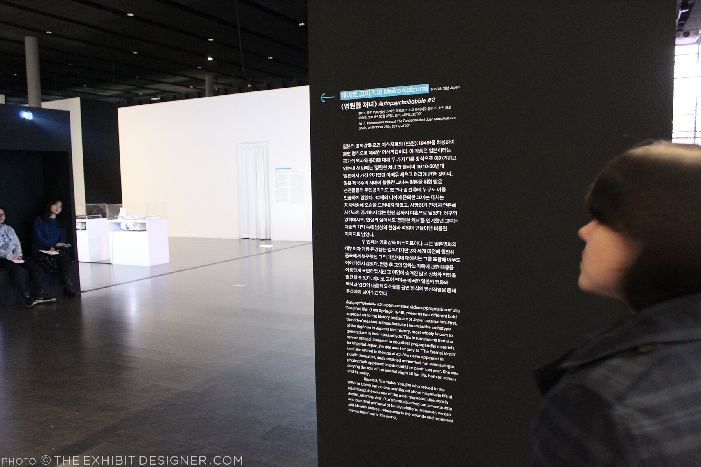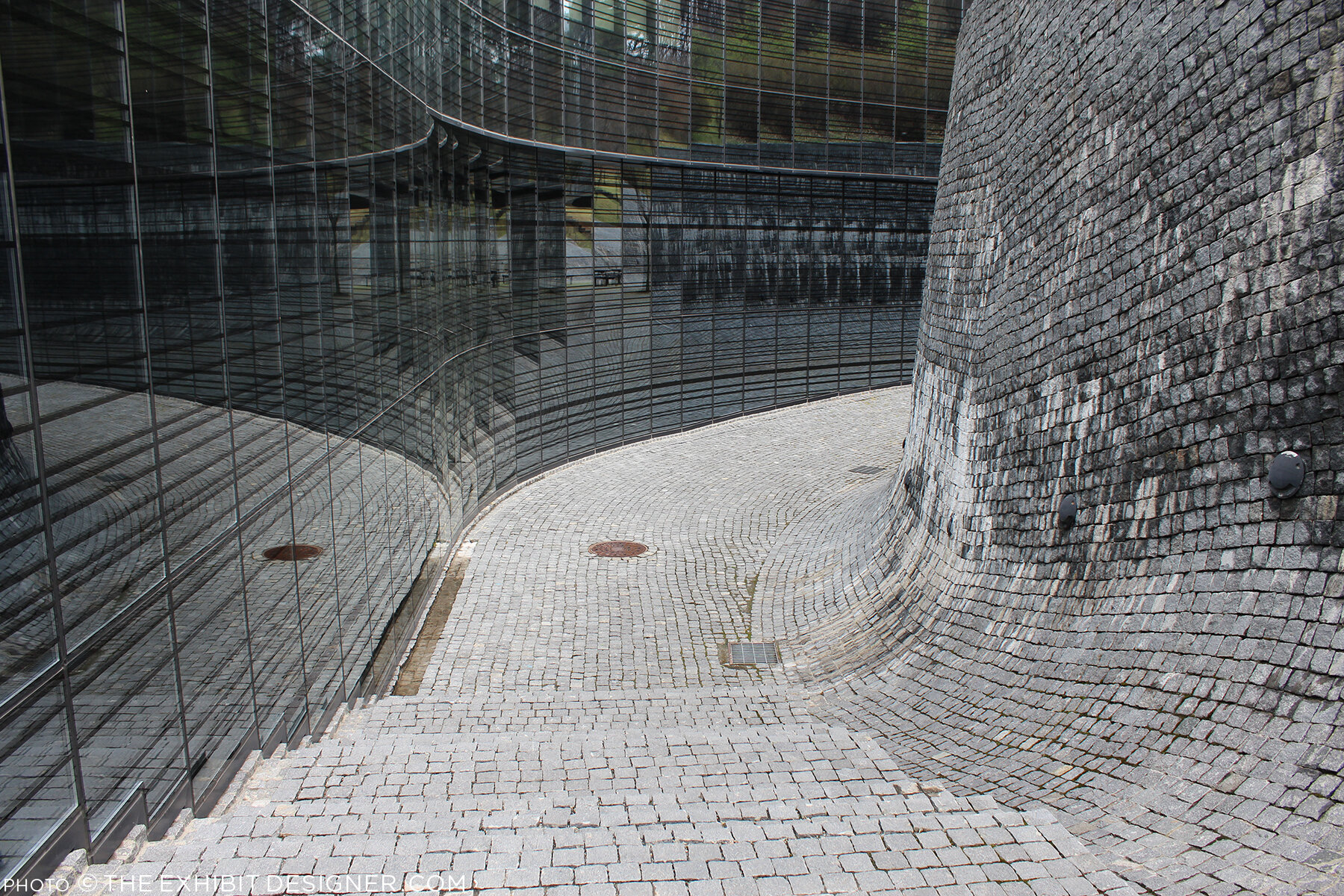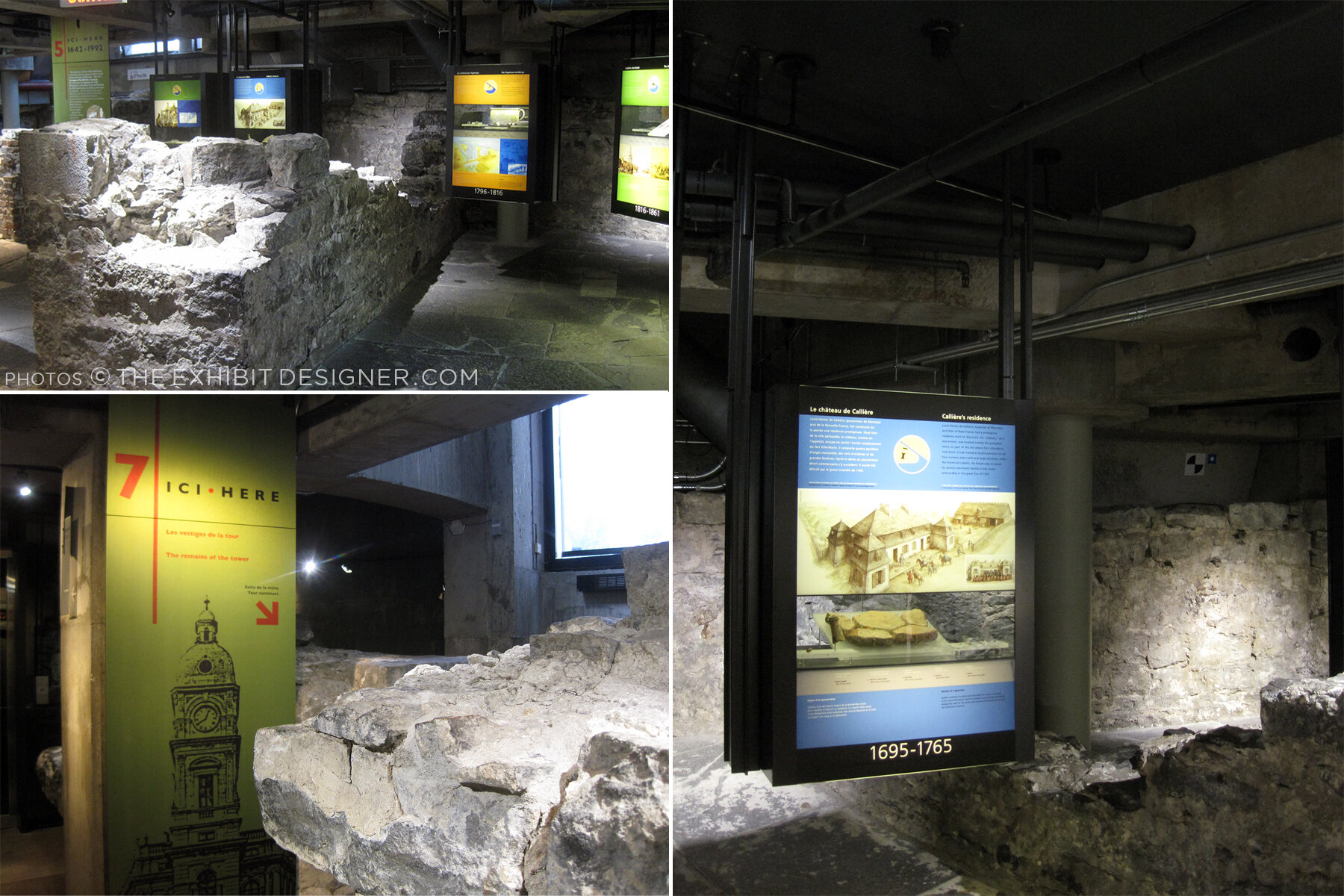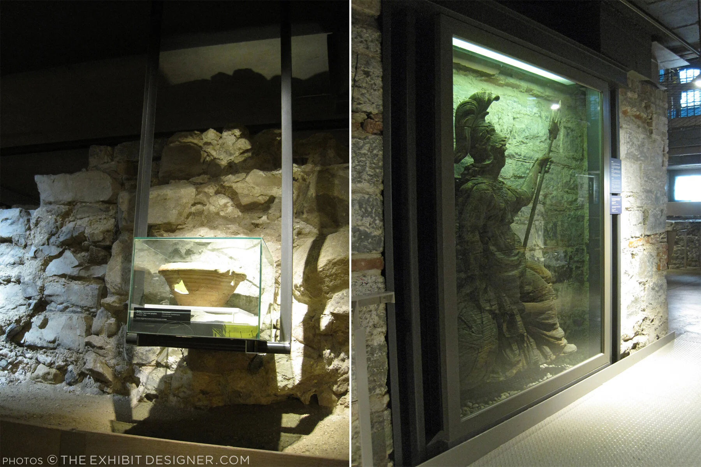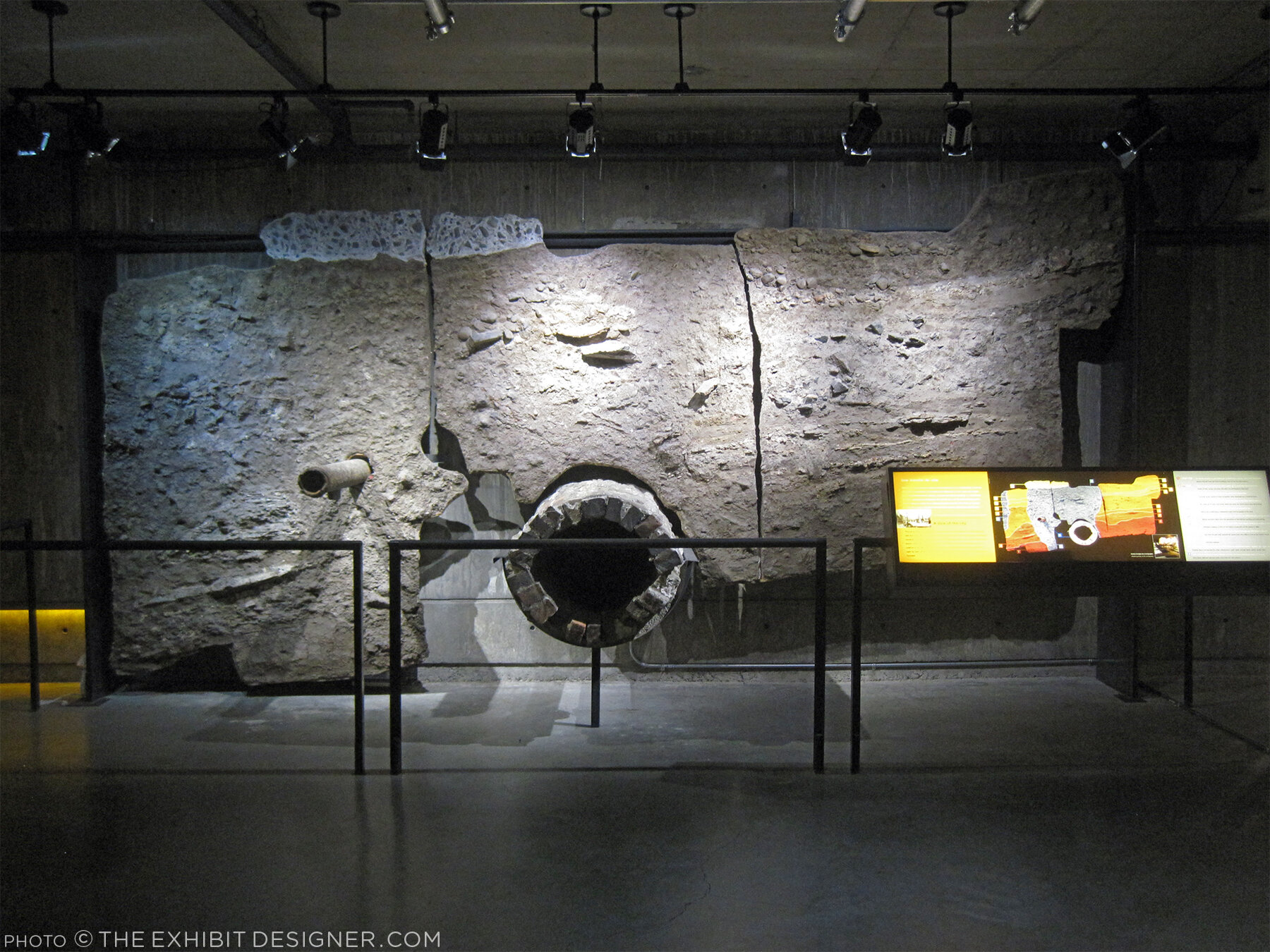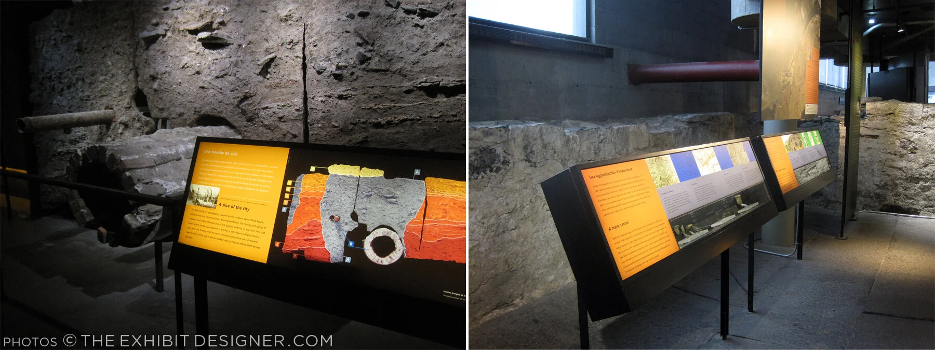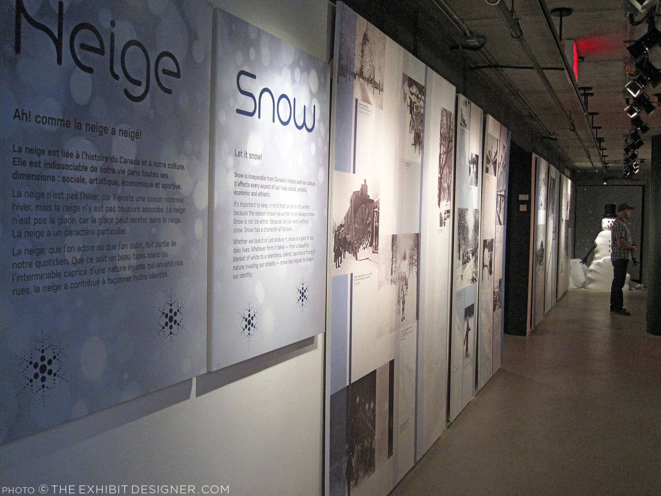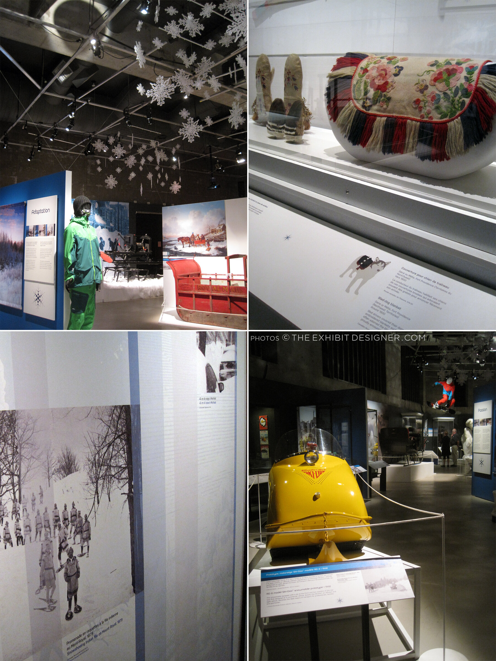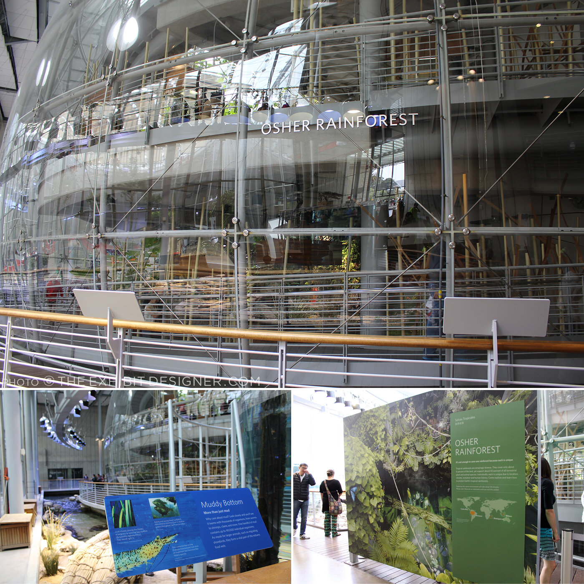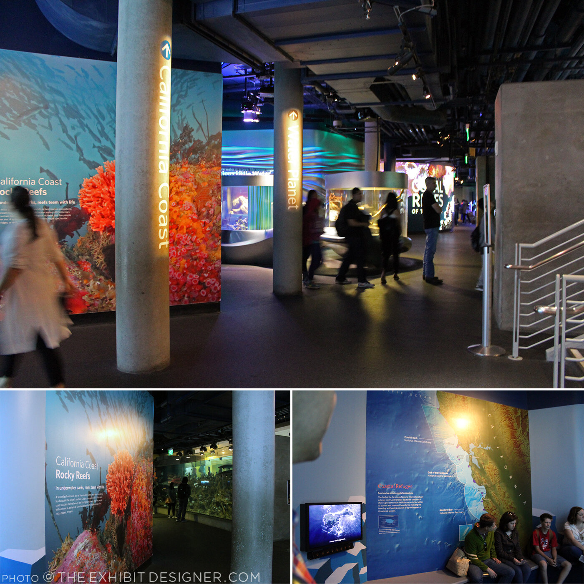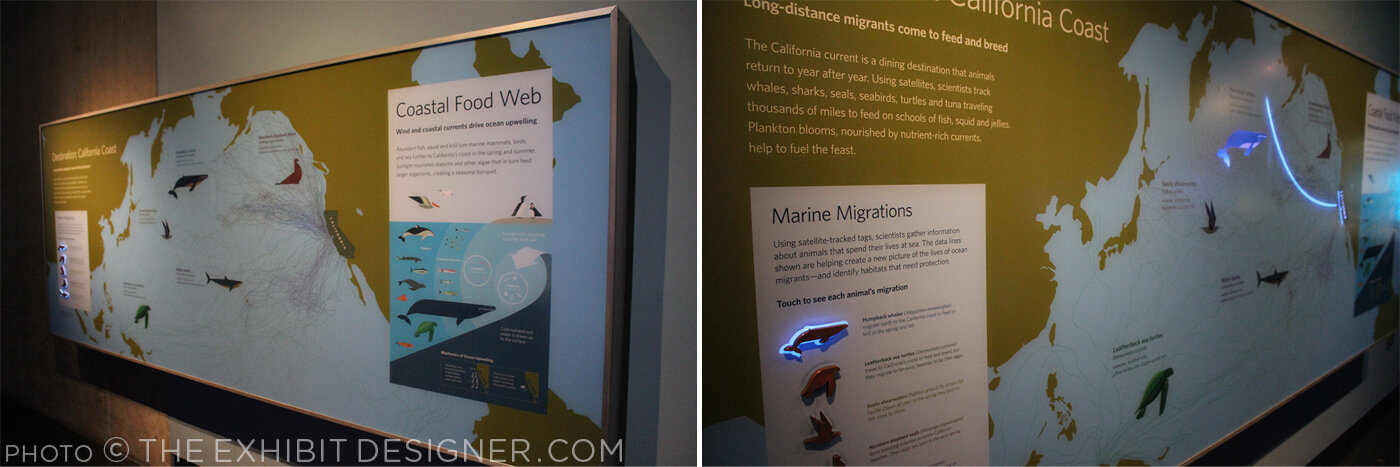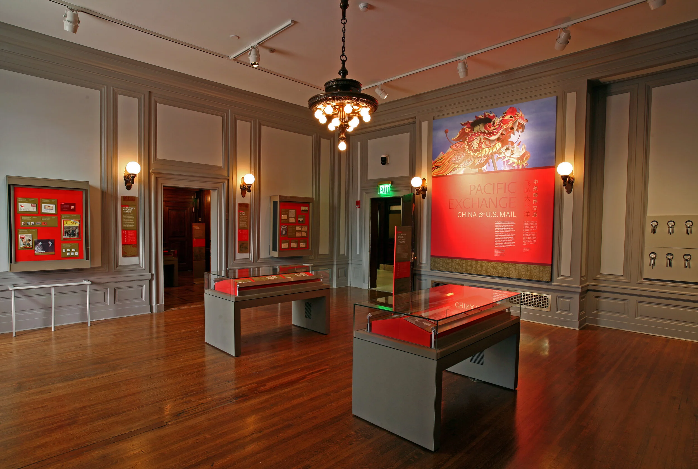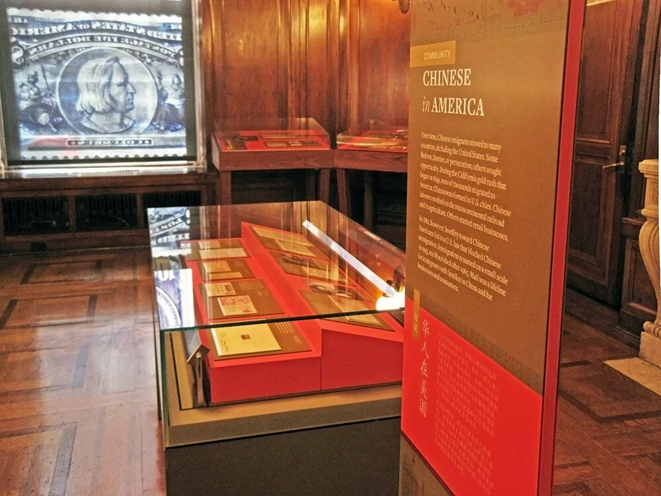My last post was about experiencing museum exhibits in-person when the museums themselves are closed due to Covid-19 precautions. Habitat is located outside (I shared some photos of it in the snow, but it’s really lovely to see when the weather is nice) and here’s another example, located inside, of an outside-the-museum museum exhibit.
Fair Play: Athletes Speak, Assemble, Petition for Freedom just opened at Dulles International Airport and Ronald Reagan National Airport. It’s the result of a partnership between Freedom Forum (the Newseum) and the Metropolitan Washington Airports Authority; the fourth in a series designed by Christine Lefebvre Design.
If you’re in the DC area, it’s easy and free to see the exhibit at Reagan Airport!
And here’s how. If you’re driving, park in the Terminal A lot. I prefer to park on Level 5, close to the elevator access. Take your elevator all the way down, to Level G. From there you’ll follow the signs to Terminal A, on moving walkway after moving walkway … until you arrive at and take the escalator up to Level 1. There, you’ll turn LEFT (the signs will say Terminal A is to your right and Terminals B and C are to your left, but trust me: turn left) and you’ll almost immediately find yourself in Terminal A’s historic lobby. There it is, up above.
You don’t have to go through security, and if your visit is less than an hour, parking is free. (You can also get there by Metro.)
Perhaps my favorite aspect of the graphic design for this exhibit was font selection. Fonts were expressly chosen from the work of underrepresented type designers — we looked at typefaces by people of color, women, and LGBTQ people — before we ultimately settled on three typefaces by Black designers that also fit the sporty aesthetic of the exhibit. The typeface used for large headlines is called Bayard, named after Bayard Rustin, organizer of one of the most powerful expressions of freedom of assembly: the 1963 March on Washington. (Making it also fit strongly with the subject matter of the exhibit.) Inspired by protest signs used in the march, the typeface was created by Tré Seals, a Washington, DC-area designer. The other typefaces used in the exhibit are Jubilat and Halyard, by Black typographer Joshua Darden.
I hope you get a chance to see it!

